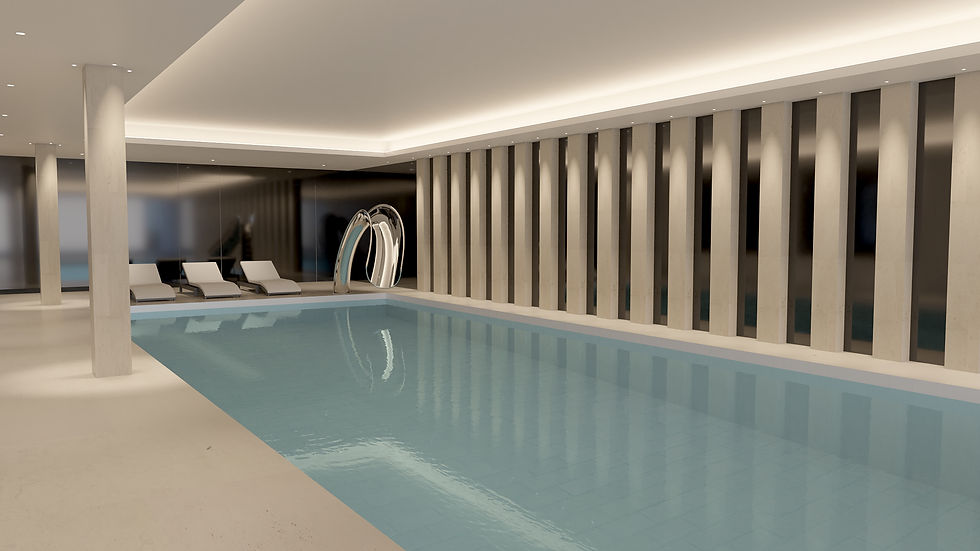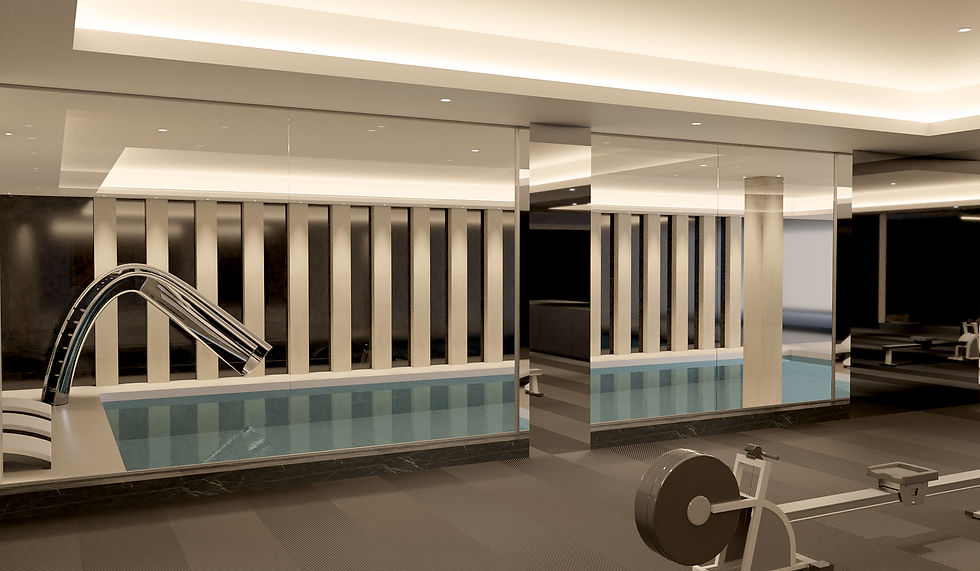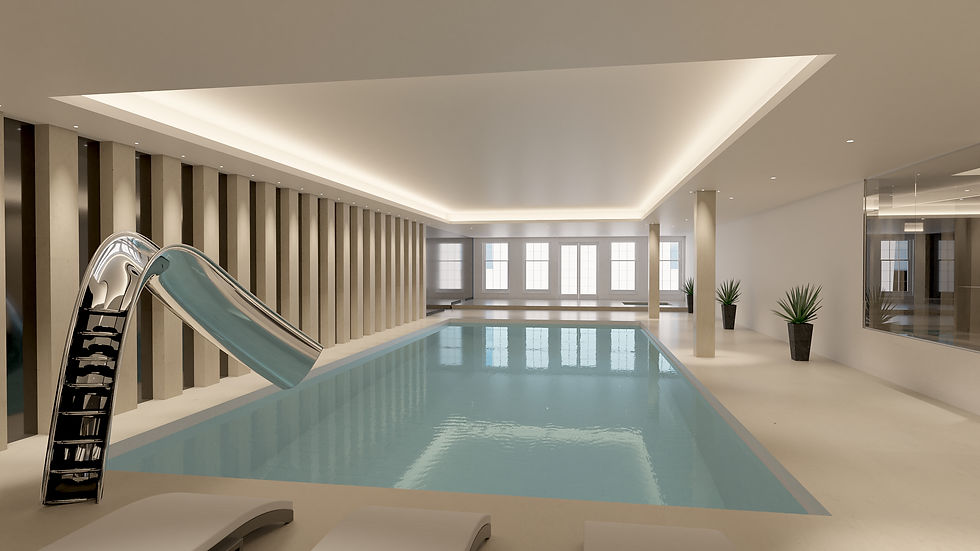Swimming Pool & Gym

These swimming pool and gym renderings are part of a larger basement re-design project in Hampstead (see Poker Room and Cinema). I produced a set of drawings for each new room along with 3D renderings to visualise the designs.
The design concept for most of this basement re-design is a modern monochrome look. Working closely with the designer and customer I worked up drawing sets and renderings, showing the swimming pool and gym which visually link through a large window.
The swimming pool includes a gloss black glass back wall, with white stone columns and a gloss black coffer, to achieve a striking black and white look.
Renderings were so important in achieving this design as not only were they a great visual aid in understanding the design concept but they helped avoid some very costly mistakes for the customer.
The renderings were produced along with a full set of construction drawings, which the designer was able to take straight to tender with builders and joiners, without the need for any extra work.
The images below show some of the drawings in the final package. [click images for a large view]

3D Rendering Of The New Swimming Pool & Gym Design Concept

3D Rendering Of The New Swimming Pool & Gym Design Concept

3D Rendering Of The New Swimming Pool & Gym Design Concept

3D Rendering Of The New Swimming Pool & Gym Design Concept

3D Rendering Of The New Swimming Pool & Gym Design Concept
