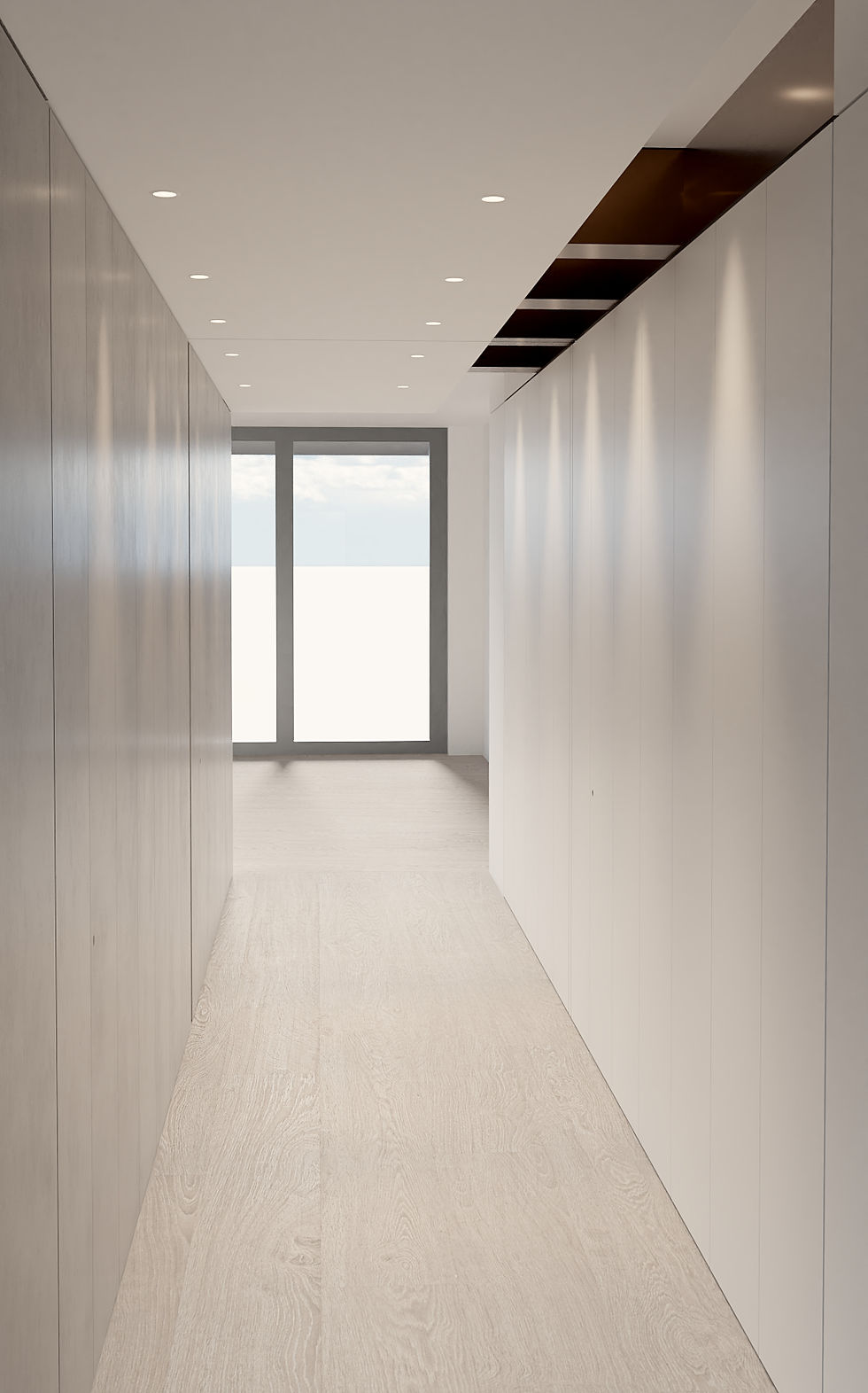Apartment Joinery Re-Design

These renderings are for a large joinery project in central London. They include a number of joinery items that are integral to the apartment's design, in that they define many of the spaces and act as the walls themselves.
Below are just a few of the renderings from the project, which show how bedrooms and corridors are defined by joinery pieces.
The work required very accurate on-site measurements to be taken, as the joinery tolerances left no room for error.
These renderings were produced, along with a set of drawings for the customer.
The images below show some of the renderings in the final package sent the customer. [click images for a large view]

3D renderings for the apartment joinery, in white Lacquer, Bronze and polished plaster

3D renderings for the apartment joinery, in white Lacquer, Bronze and polished plaster

3D renderings for the apartment joinery, in white Lacquer, Bronze and polished plaster

3D renderings for the apartment joinery, in white Lacquer, Bronze and polished plaster

3D renderings for the apartment joinery, in white Lacquer, Bronze and polished plaster
